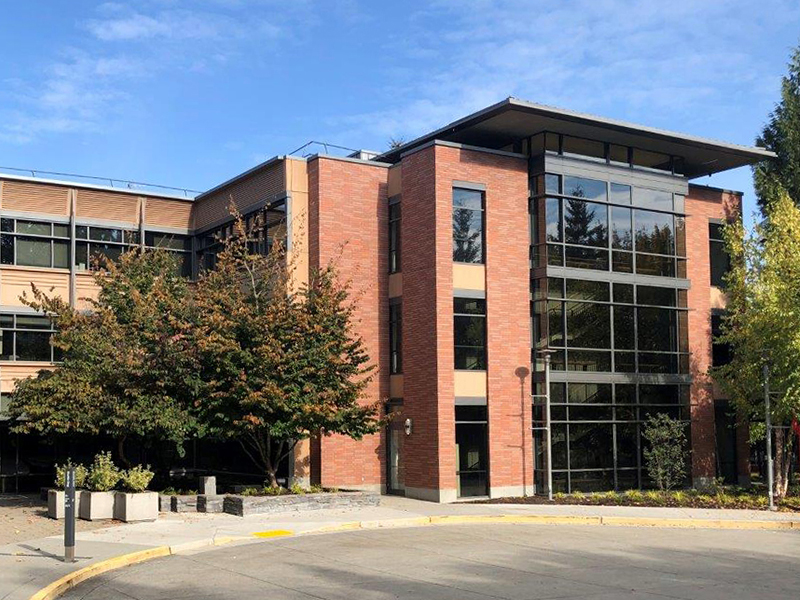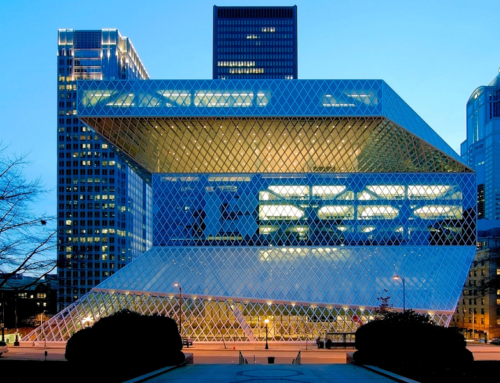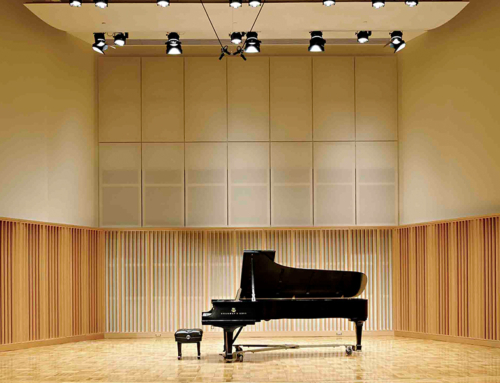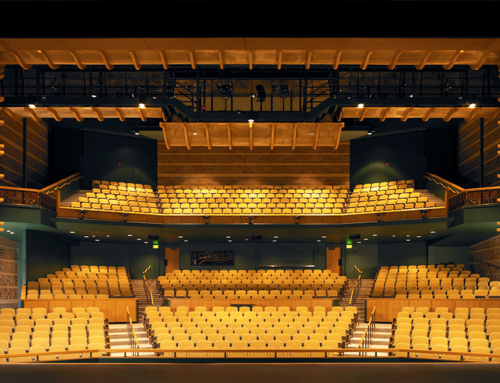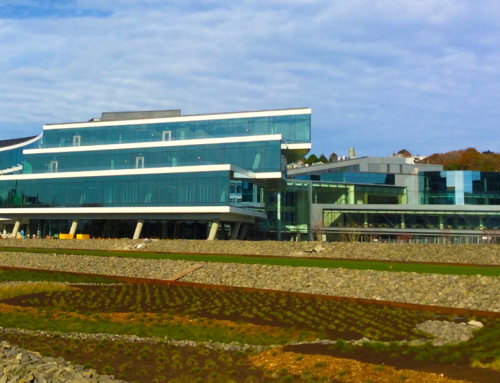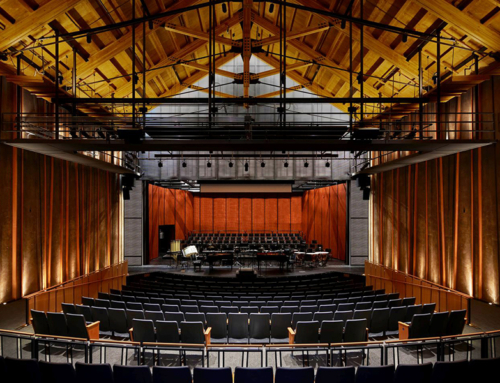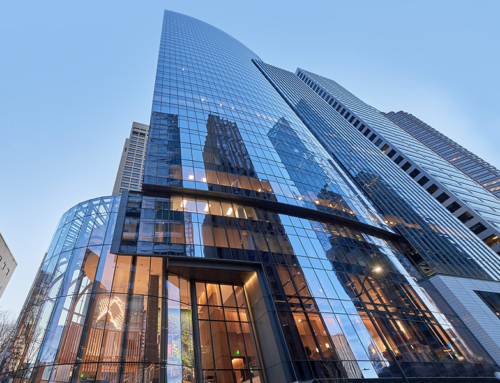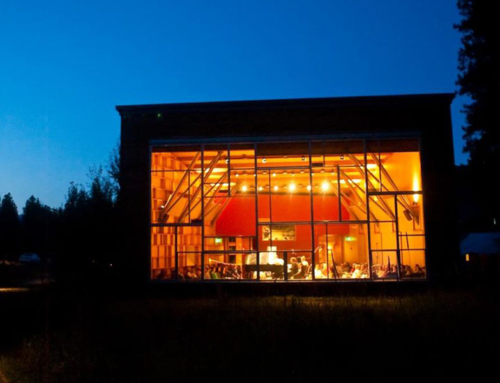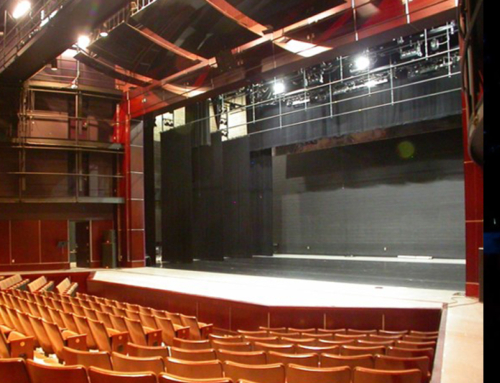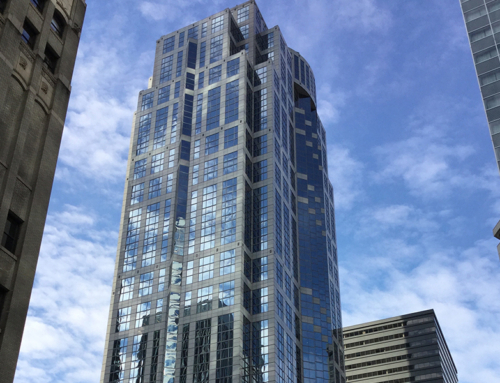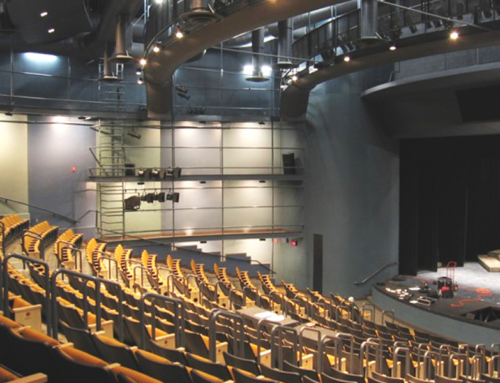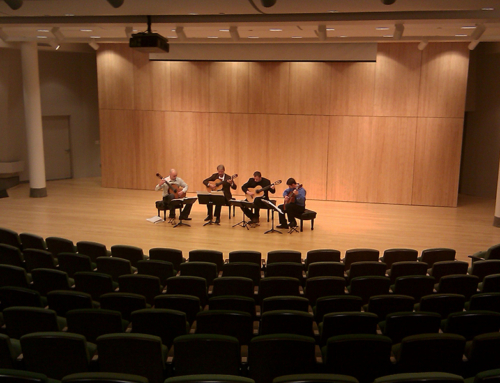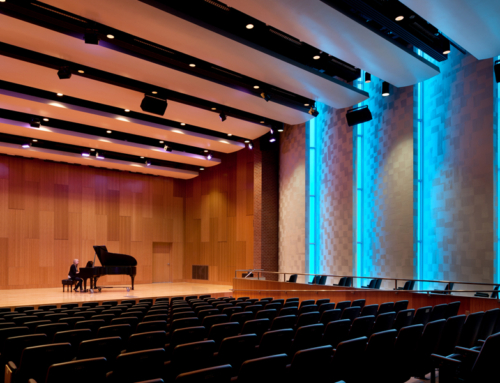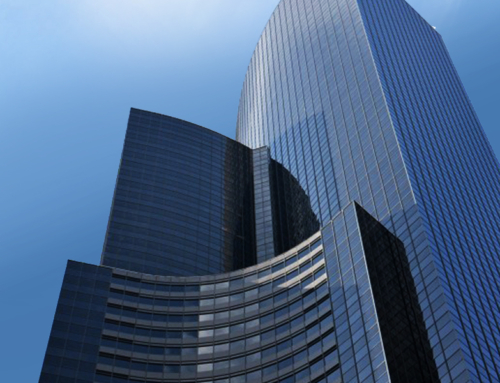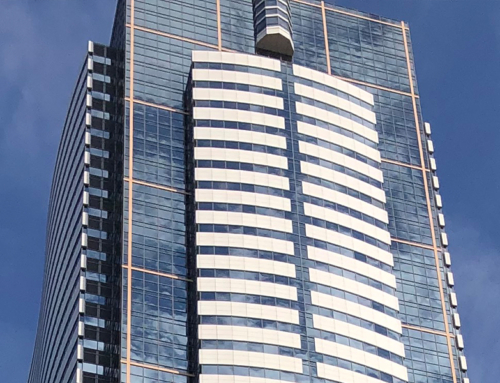Microsoft Redwest Campus
In the mid 1990’s, we (Michael R. Yantis Associates) were asked to be the acoustic consultants on Microsoft’s Redwest Campus, across I-520 from the original campus in Redmond, Washington. It was designed by the Seattle office of ZGF. Following that project, we enjoyed serving as the acoustic consultants for the vast majority of Microsoft projects.
The Redwest campus consisted of several office buildings and a large common building that included food service and meeting rooms. Dan Huberty was the Principal in Charge of the design for ZGF, and he was adamant that we would not cover the wood ceiling of the cafeteria area with acoustic material. It was a very tall space, close to 40 feet in height, and after some study, we agreed that the ceiling could be left bare, with, admittedly, some trepidation. The space turned out great from both an aesthetic and acoustic standpoint. I have spent time in the space during times when it was very busy, and the room adds very little to the conversation energy that occurs. I concluded that the ceiling height and corresponding room volume were the factors that limited the build-up of acoustic energy in the room. Other spaces with less ceiling height but with the same surface finishes are unacceptable acoustically, when full of people.

