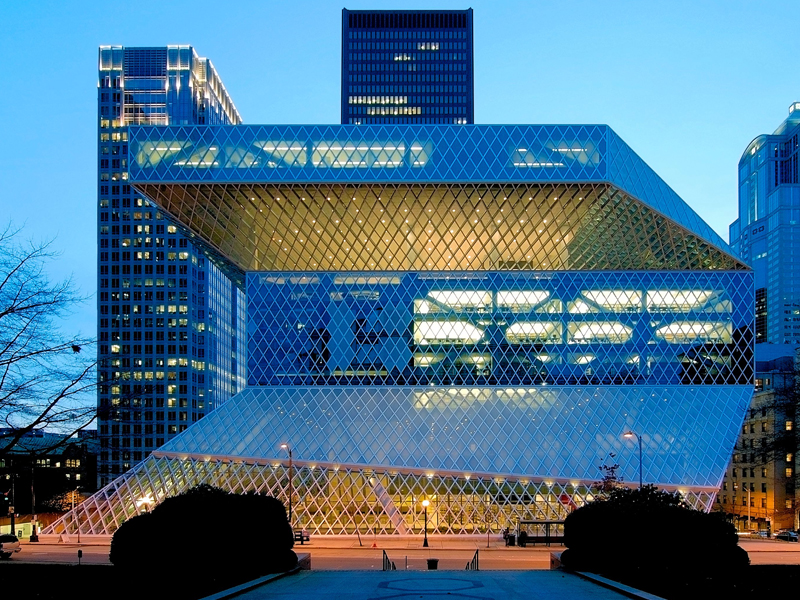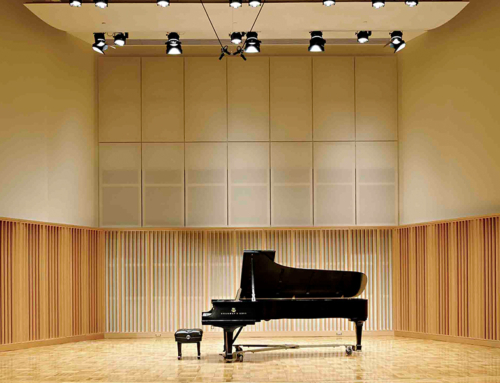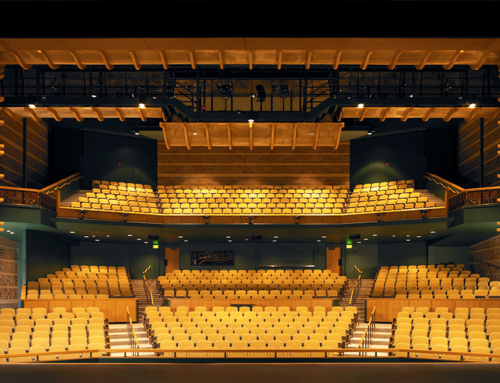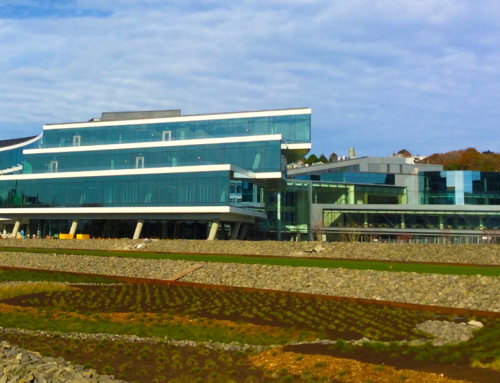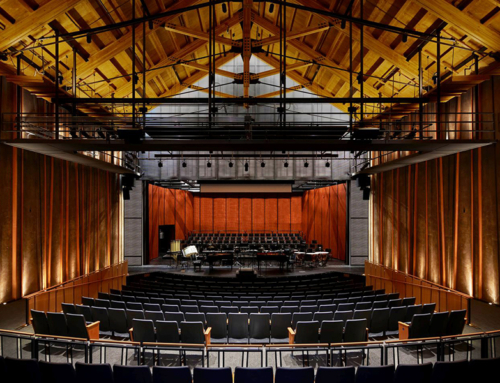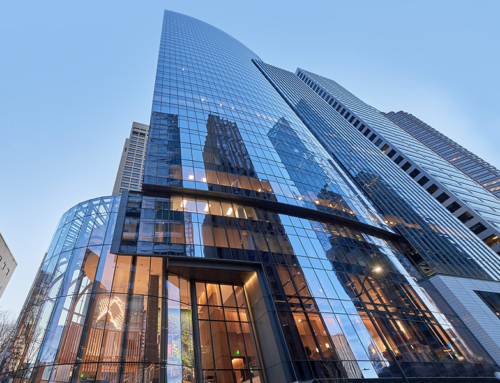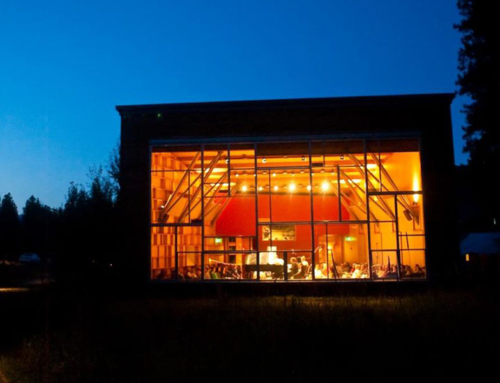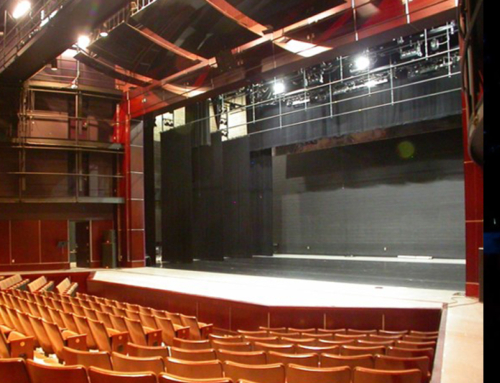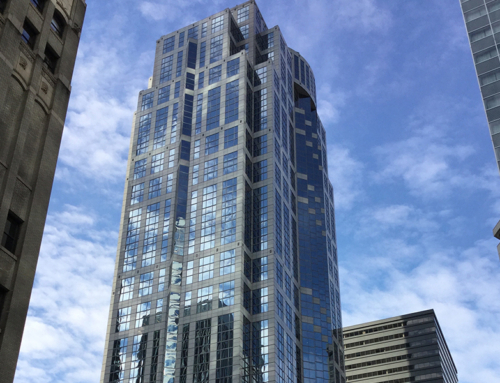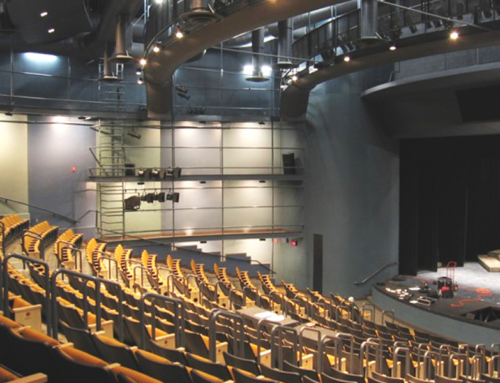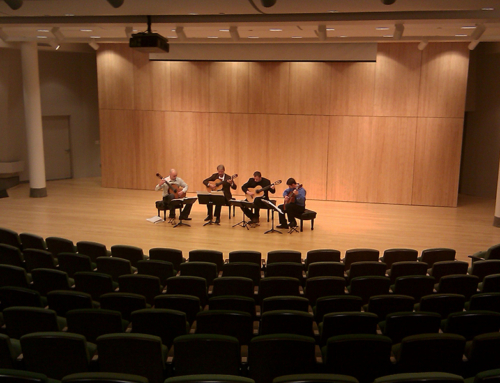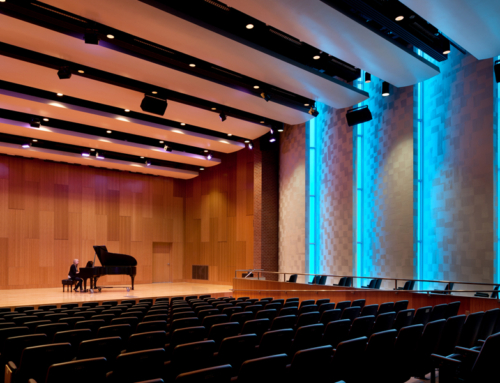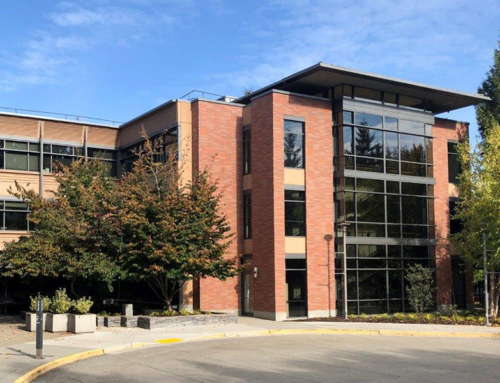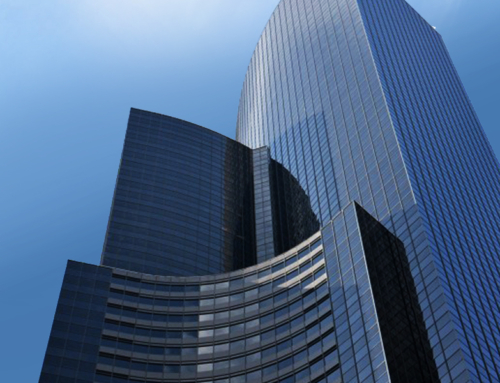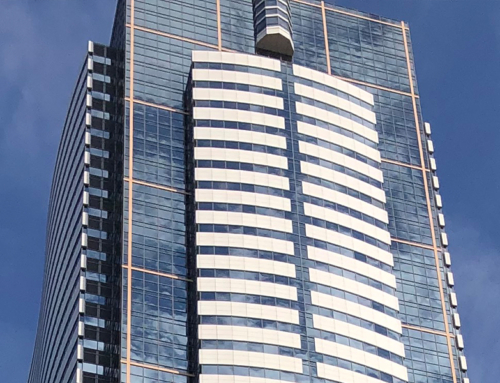Seattle Public Library
LMN Architects hired Michael R. Yantis Associates as the acousticians for the design of the Seattle Public Library because they knew we were willing to think outside the box and to challenge traditional norms. LMN worked in conjunction with Rem Koolhaas to design the project. Two areas in particular deserve comments: The Main Floor and the Children’s area.
The main floor of the library was seen as a public gathering space. As such, the architects wanted it to be a lively, vibrant space. Instead of dampening the acoustics like a typical library, we worked with the room’s surfaces to add energy to the space, to make it seem busy even if it was only sparsely occupied.
We originally designed the Children’s area to have a significant amount of acoustic absorption, to decrease the sound levels in the space and the transfer of sound to other areas. There was no need to retain acoustic energy, and we were concerned that the space could get too noisy. Budget issues arose late in the project and the architects asked if they could remove the acoustic absorption on the underside of the concrete floor above.
It is difficult to accurately model spaces with moderate volumes. Theoretical analysis indicated that absorption was needed. However, knowing the limitations of modeling for those sorts of spaces, we looked for a built example of the space in the Seattle downtown area. We found one, a retail clothing store with tall ceilings, concrete surfaces and only sparsely stocked with apparel to mimic the acoustic absorption we expected from the children’s books. We took the LMN team and Rem Koolhaas to the store, asked the store managers to turn off the background music, and listened to how the space responded to voices. The team decided that the acoustics were acceptable, and the acoustic absorption was deleted from the ceiling.

