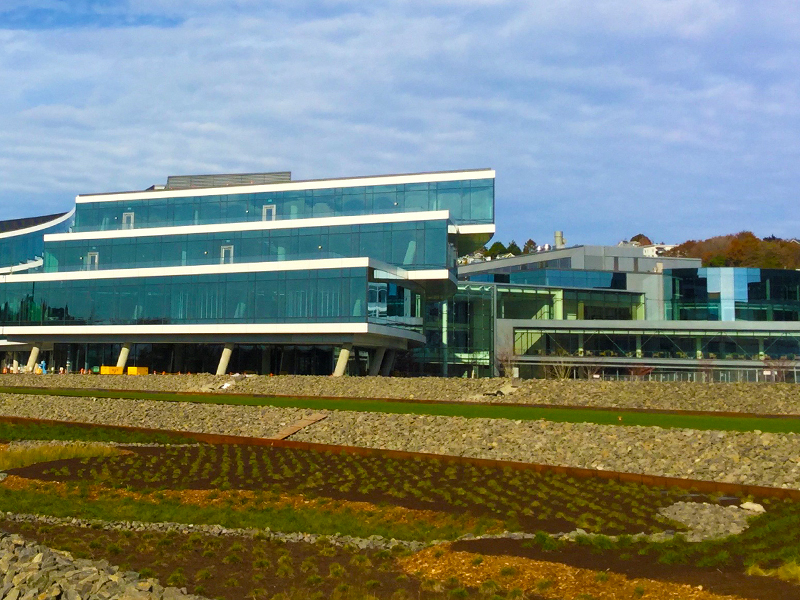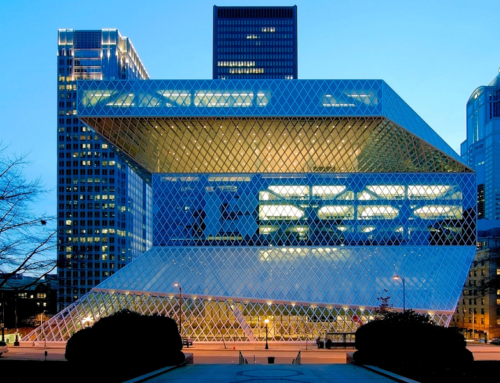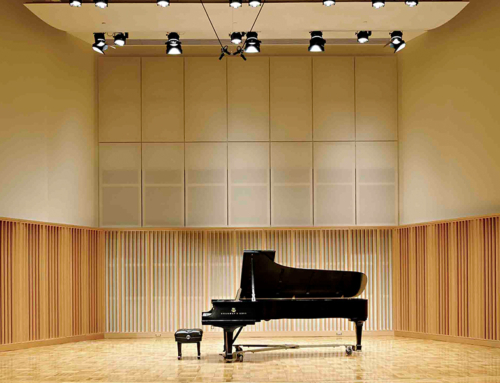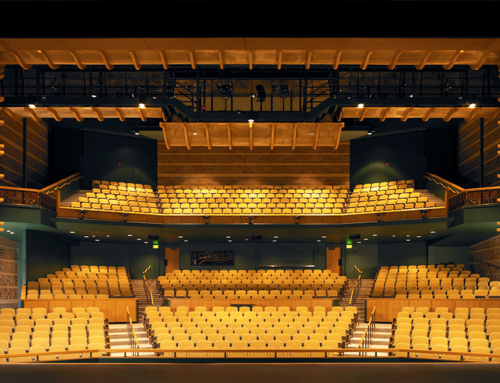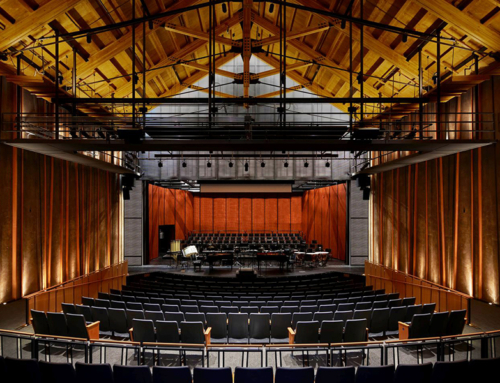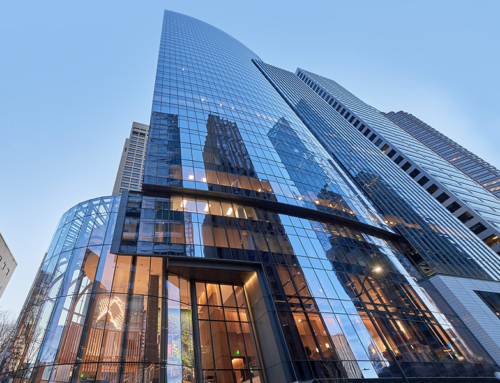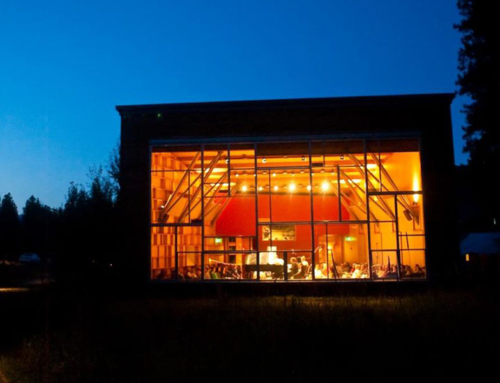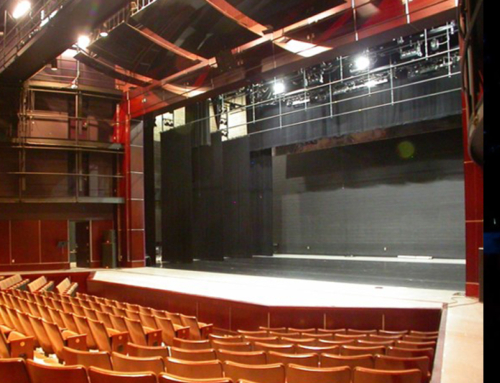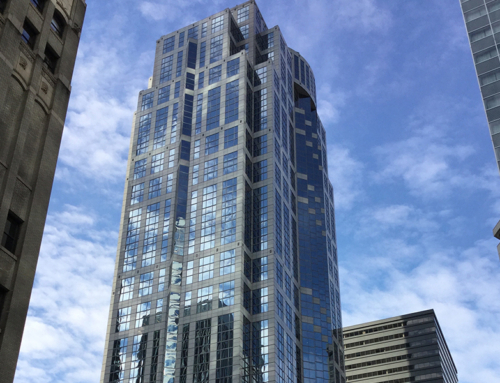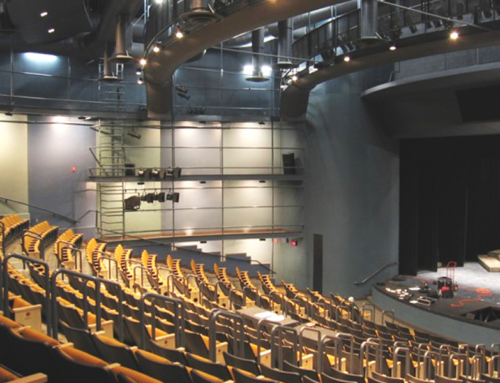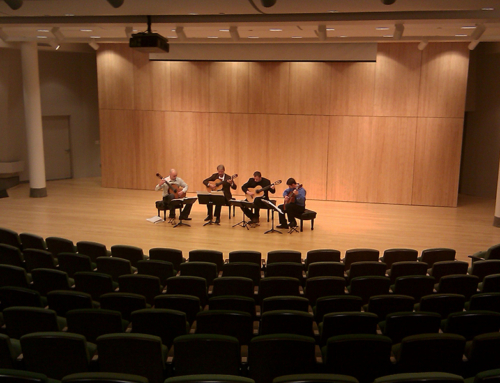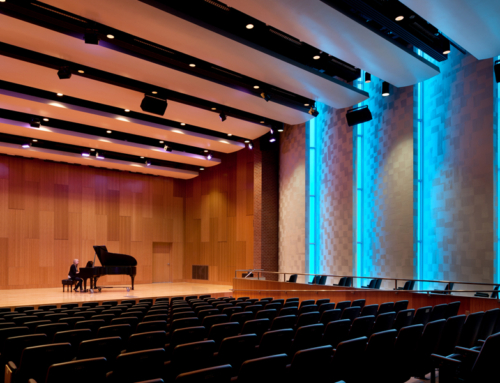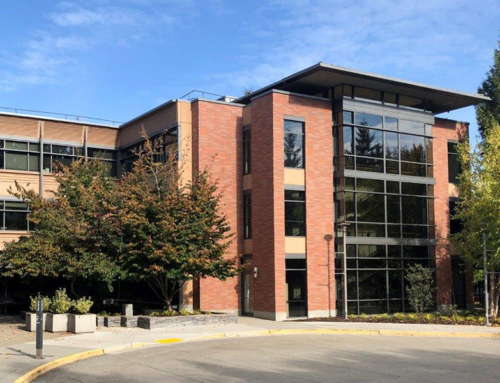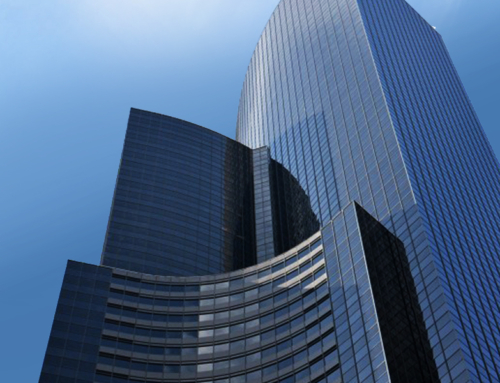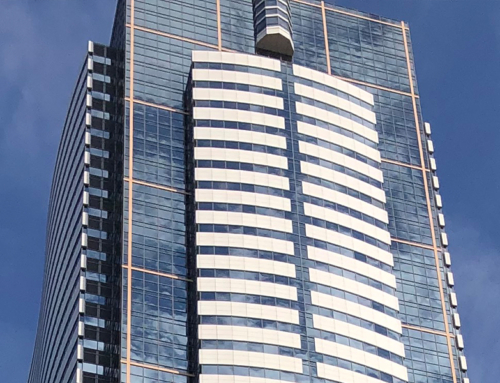Tech Campus on Seattle Waterfront – 2020
A Seattle Tech company consolidated their offices into a sensational campus on the shores of Puget Sound in Seattle. Completed in 2020, the campus consists of several buildings containing offices and conference rooms, and a central hub that contains food services and opportunities for company gatherings. I served as Principal in Charge of the acoustic design while at Stantec.
Two aspects of the acoustic design are particularly interesting. Most of the office space is open office and we originally planned for acoustic material on the underside of the concrete floors to reduce the distance that intelligible speech would travel. The team questioned if the acoustic material was necessary because it represented a construction cost of over half a million dollars.
The office area that Stantec’s acoustic group occupies in Seattle can remove the ceiling material, exposing the hard underside of the concrete floor above. We brought the tech company’s personnel and architectural team to the Stantec offices and listened to conversations with and without an acoustic ceiling, with masking noise at various levels. It was decided that the ceiling made little difference in the experience and the team decided to eliminate it from the design, saving the project a huge amount of money.
I have discovered over the years that people will accept much higher levels of noise from exposed HVAC systems in offices than they will electronic masking noise. We used this experience on this project, working with the mechanical engineers to design the exposed HVAC system to produce uniform noise. We changed the type of fan powered VAV boxes to increase their noise levels and to make sure they operated constantly. Exposed, round duct helps radiate noise from the duct walls to make the masking noise uniform throughout the office areas.

